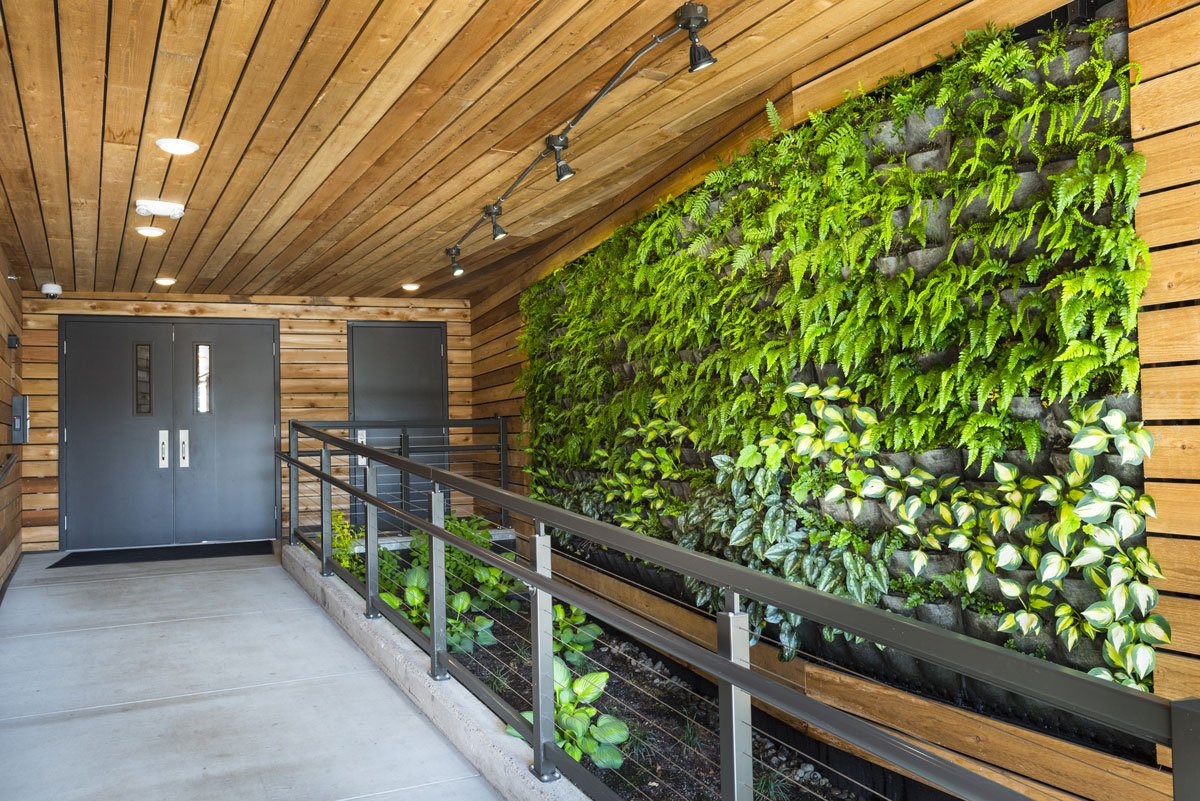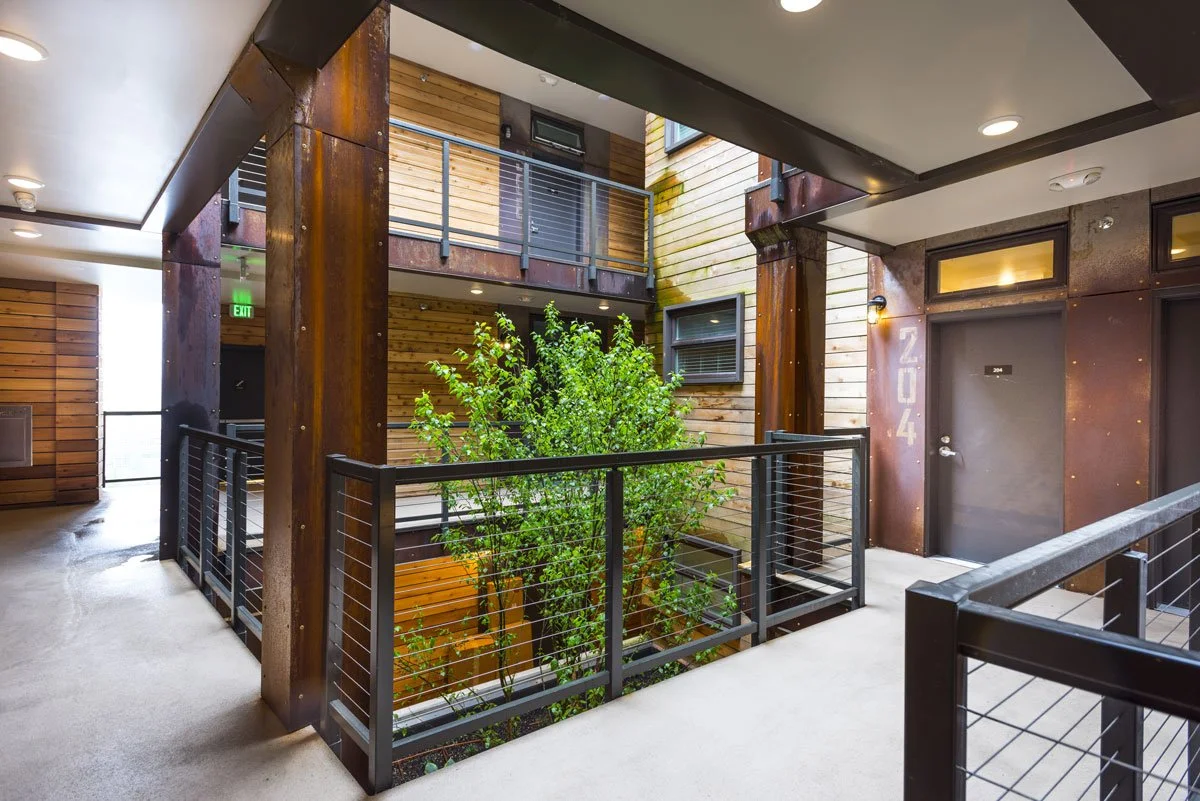
Brooklyn Yard
Description: The Brooklyn Yard project is an urban infill mixed-use project with residential units above ground floor commercial spaces and a partially below-grade parking structure on the lower level. The units are organized around a central open-air courtyard with required stormwater management facilities in the form of aesthetically-pleasing planter beds located at its base. Working under Solterra and Design for Occupancy, Jeff was responsible for this project from design development through 90% completion of construction during his tenure at Solterra.
Details:
Location: Portland, OR
Size: 36,000sf, 46 units, 2 ground floor retail
Status: Completed 2016
Credits:
Solterra
Design For Occupancy
Inkbuilt Design
SCE Structural Engineers






